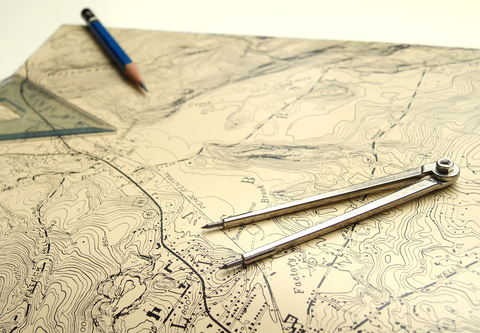
Phase 3: Design & Construction Documents
1. Surveying
a) Out boundary, location of improvements and utilities survey of tract
b) Review Title Commitment- add easements, restrictions, etc. to survey (from a current Title Commitment)
c) Topographic Survey of tract to obtain needed elevation on site, surrounding properties and right-of-way
d) Compute the area of the property and prepare a legal description based on the results of our field survey
e) Furnish a certified survey plat showing the above information at a scale no smaller than 1" = 50'
2. Site Feasibility Study
a) Site Feasibility Study performed by an on-site inspection and telephone questioning of review agencies and utility companies. Reach of zoning codes and other local development regulations
b) Prepared a preliminary site plan indicating existing and proposed utility locations, access points, sign locations, north arrow and scale
c) Preliminary construction cost estimate based on the Site Feasibility Study and preliminary site plan
DECISION NEEDED AT THIS TIME: IS THIS LOCATION FEASIBLE?
3. Zoning
a) Based upon the approved preliminary site sketch we will prepare a Site Development Plan in accordance with requirements established by the local governing agency.
b) Submit this plan for review and approval by said agency.
c) Prepared colored site plan display for Public Hearing presentation
4. Site Construction Plans
a) Prepared site Dimension Plan based on approved Site Development Plan or Preliminary Site Plan
b) Prepared Grading, Sewer and Utility Plan
c) Civil Construction Notes and detail as required
d) Coordination with utility companies for proposed service connections. Load requirements to be provided by Architect
e) Submit Civil Plan for Client, Agency and Utility Company review and approvals
5. Storm Water Detention
a) Prepare permit application, submit and coordinate approvals for the following:
b) Building Permit
c) Fire Department including UST and Fuel System permits
d) Health Department
e) Other agencies as needed to obtain building permit
6. Subdivision Plat
a) Prepare Subdivision Plat meeting the requirements of local reviewing agencies
b) Incorporate necessary easements on said plat
c) Submit for review and approval for recording of said plat
v 7. Easement Plats
a) Prepared 8 1/2" x 14" easement plat exhibit
8. Legal Description
a) Calculate and prepare legal description
9. Construction Staking
a) Provide construction staking for building pad, sewers and parking lot, etc.
10. As- Built Survey
a) Out boundary survey of newly constructed facility
b) Topographic survey, location of existing improvement above ground and elevations of said improvements
c) Furnish a certified survey plat showing the above information
11. Meeting
a) Attend Public Hearings and other meetings as needed to facilitate the review and approval of the proposed project
a) Out boundary, location of improvements and utilities survey of tract
b) Review Title Commitment- add easements, restrictions, etc. to survey (from a current Title Commitment)
c) Topographic Survey of tract to obtain needed elevation on site, surrounding properties and right-of-way
d) Compute the area of the property and prepare a legal description based on the results of our field survey
e) Furnish a certified survey plat showing the above information at a scale no smaller than 1" = 50'
2. Site Feasibility Study
a) Site Feasibility Study performed by an on-site inspection and telephone questioning of review agencies and utility companies. Reach of zoning codes and other local development regulations
b) Prepared a preliminary site plan indicating existing and proposed utility locations, access points, sign locations, north arrow and scale
c) Preliminary construction cost estimate based on the Site Feasibility Study and preliminary site plan
3. Zoning
a) Based upon the approved preliminary site sketch we will prepare a Site Development Plan in accordance with requirements established by the local governing agency.
b) Submit this plan for review and approval by said agency.
c) Prepared colored site plan display for Public Hearing presentation
4. Site Construction Plans
a) Prepared site Dimension Plan based on approved Site Development Plan or Preliminary Site Plan
b) Prepared Grading, Sewer and Utility Plan
c) Civil Construction Notes and detail as required
d) Coordination with utility companies for proposed service connections. Load requirements to be provided by Architect
e) Submit Civil Plan for Client, Agency and Utility Company review and approvals
5. Storm Water Detention
a) Prepare permit application, submit and coordinate approvals for the following:
b) Building Permit
c) Fire Department including UST and Fuel System permits
d) Health Department
e) Other agencies as needed to obtain building permit
6. Subdivision Plat
a) Prepare Subdivision Plat meeting the requirements of local reviewing agencies
b) Incorporate necessary easements on said plat
c) Submit for review and approval for recording of said plat
v 7. Easement Plats
a) Prepared 8 1/2" x 14" easement plat exhibit
8. Legal Description
a) Calculate and prepare legal description
9. Construction Staking
a) Provide construction staking for building pad, sewers and parking lot, etc.
10. As- Built Survey
a) Out boundary survey of newly constructed facility
b) Topographic survey, location of existing improvement above ground and elevations of said improvements
c) Furnish a certified survey plat showing the above information
11. Meeting
a) Attend Public Hearings and other meetings as needed to facilitate the review and approval of the proposed project

CALL
TODAY!
618-654-5822

Copyright 2021 © Inland Marketing Services, Inc., 13645 St. Rose Rd., Highland, IL 62249
Powered by: Hi-Tek Business Solutions, Inc.